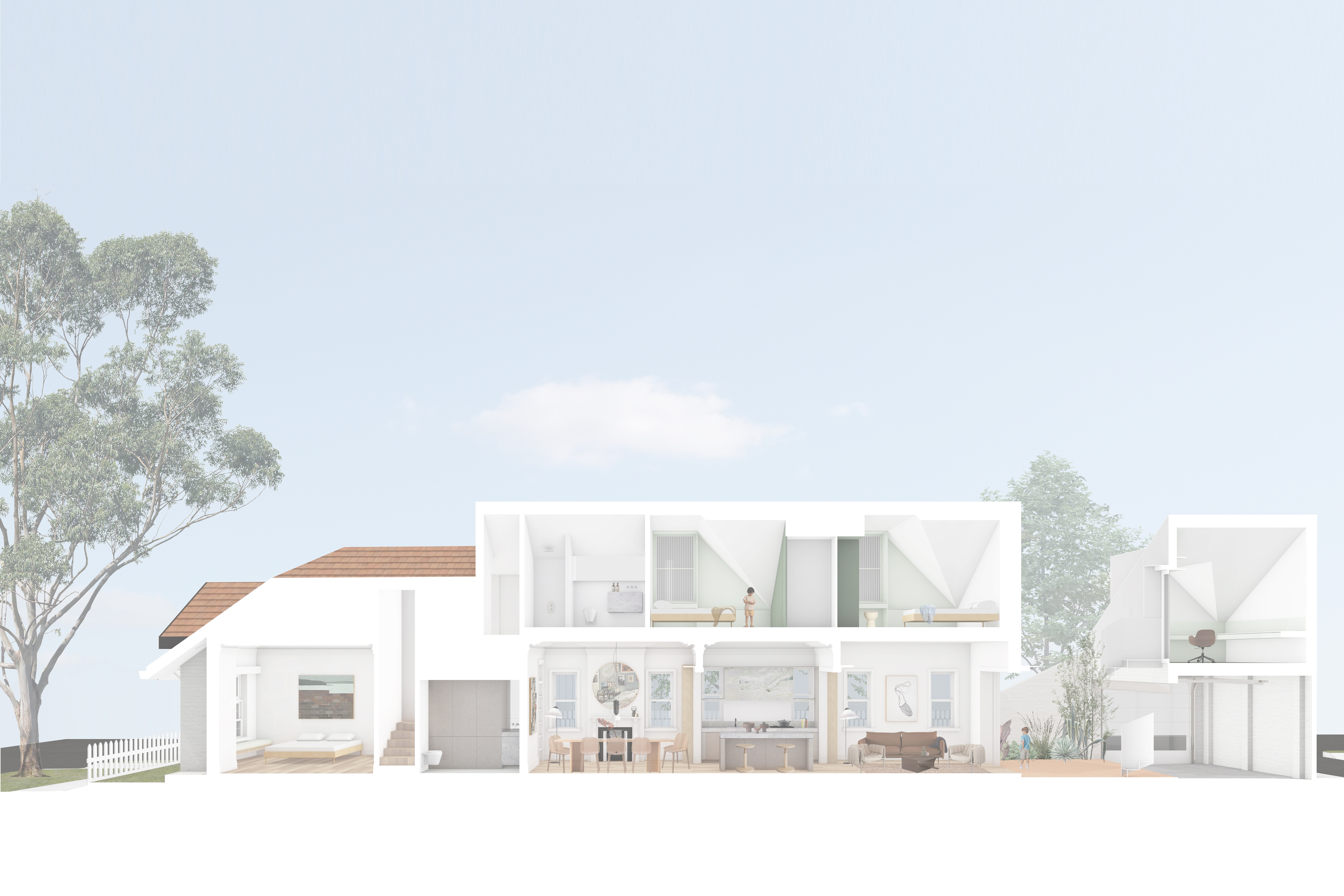Project information
Sited on a prominent corner adjacent to Sydney’s Centennial Park, this south-facing home and attached studio accommodates the life and work of a young family. The project navigates the often-conflicting challenges presented by light and privacy in urban areas, advocating for vibrant and well-ventilated spaces without exposing the occupants to the street.
Project data
Site type
Suburban in heritage conservation area
Site area
168.40 sqm
Building area
147.56 sqm
Status
Current
Design and documentation
18 months
Construction
N/A
Category
Residential
Type
Alterations and additions
Year of completion
N/A
Project credits
Project team
Project architect: Emiliano Miranda
Architectural assistant: Susan Meng
Interiors
Designed & Developed by Lintel Studio
Builder
Planbuild Projects
Michael chase
+61 422218641
michael@planbuildprojects.com.au
Structural Engineer
Cantilever Consulting Engineers
Adam Cameron
+61 295654292
adam@cantileverstudio.com.au
Hydraulic Engineer
JHA Engineers
Alex Maclaughlan
+61 294371000
alex.maclaughlan@jhaengineers.com.au
Geotechnical Engineer
JK Geotechnics
Daniel Bliss
+612 98885000
dbliss@jkgeotechnics.com.au
Planner
GSA Planning
Halina Rubenstein
+61 293623364
halina@gsaplanning.com.au
Surveyors
CMS Surveyors
Damon Roach
+61 299714802
droach@cmssurveyors.com.au

