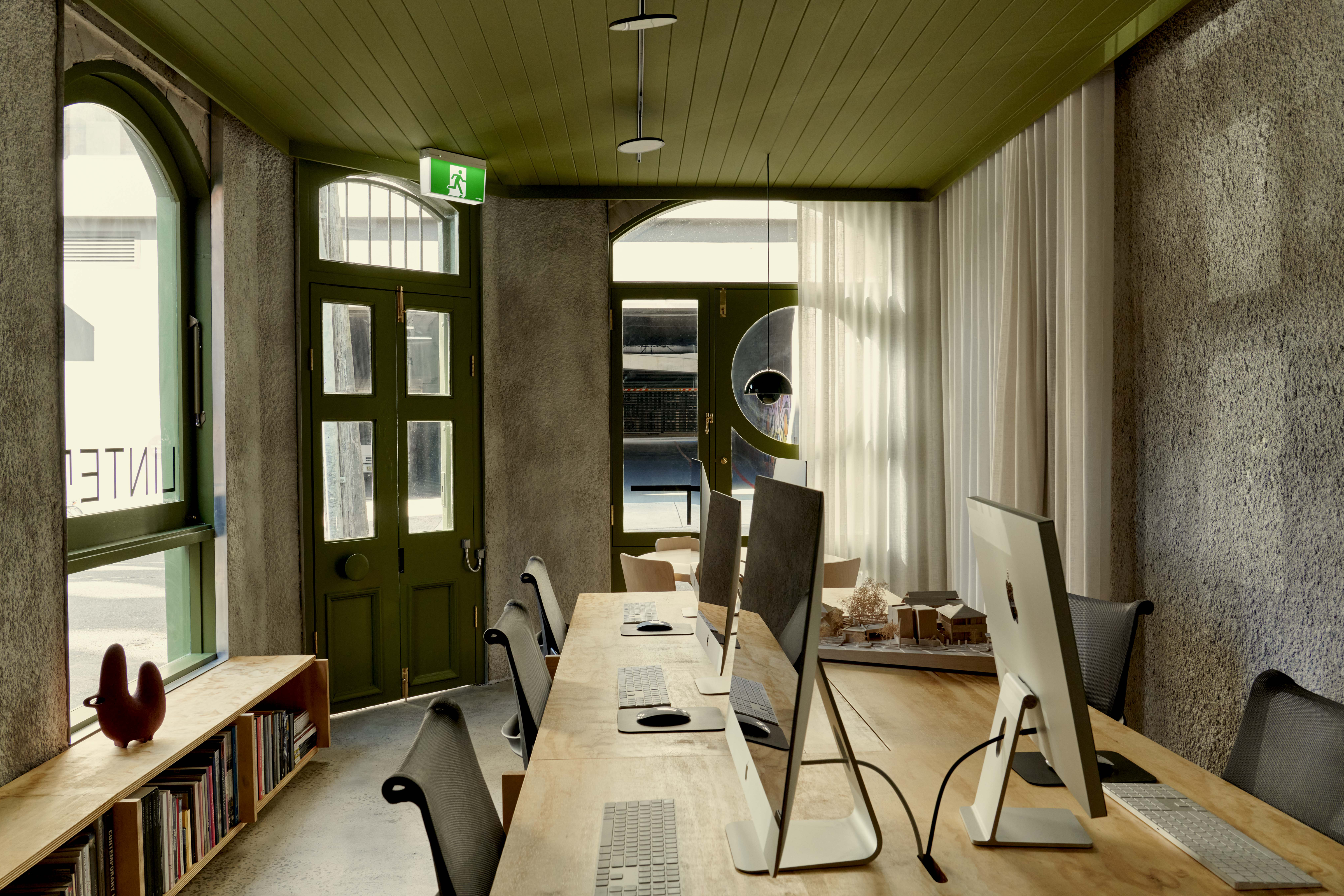Project information
Wedding robust materials and intensely pigmented surfaces, LINTEL’s Surry Hills studio is a hard-working corner site. The space features a bathroom and kitchen, appliance and samples storage, and a workspace and meeting nook, united by their consistent finishes. Danish and Italian-designed lighting fixtures offer their elegance to the raw roughcast and concrete surfaces that compose the interior. Bound up by invigorating green accents, the project advocates for the character-filled design of all architectures, no matter their function.
Project data
Site type
Inner city mixed use
Site area
27 sqm
Building area
27 sqm (area of intervention)
Status
Built
Design and documentation
1 month
Construction
3 months
Category
Commercial
Type
Internal fitout
Year of completion
2023
Project credits
Project team
Project architect: Emiliano Miranda
Interiors
Designed & Developed by Lintel Studio
Builder
Planbuild Projects
Michael Chase
+61 422218641
michael@planbuildprojects.com.au
Signage
Design by Toko
Michael Lugmayr
+31 (0)615626708
info@designbytoko.com
Photographer
Saskia Wilson
+61 419414497
info@saskiawilson.com


