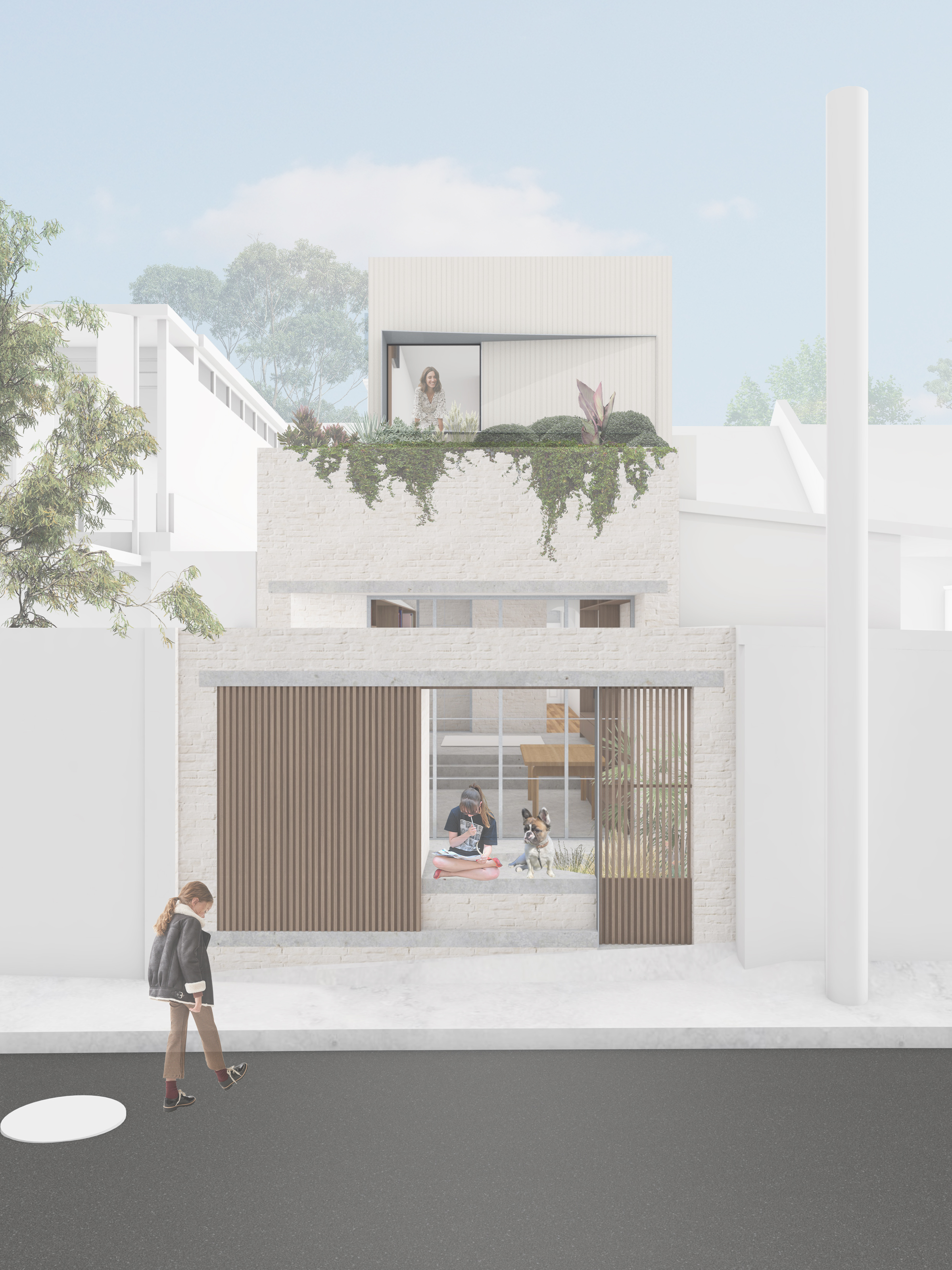Project information
This project accommodates a young family of four in leafy inner-city Sydney. The renovation elaborates upon a charming Federation terrace and thinks through opportunities for attracting daylight and ventilation. The home was designed under newly established zoning legislation that rewards sensitive development.
Project data
Site type
Inner city in heritage conservation area
Site area
113.51 sqm
Building area
120.50 sqm
Status
Built
Design and documentation
18 months
Construction
N/A
Category
Residential
Type
Alterations and additions
Year of completion
N/A
Project credits
Project team
Project architect: Emiliano Miranda
Architectural Graduate: Raphael Newell
Interiors
Designed & Developed by Lintel Studio
Structural Engineer
Cantilever Consulting Engineers
Adam Cameron
+61 295654292
adam@cantileverstudio.com.au
Hydraulic Engineer
JHA Engineers
Alex Maclaughlan
+61 294371000
alex.maclaughlan@jhaengineers.com.au
Geotechnical Engineer
JK Geotechnics
Daniel Bliss
+61 298885000
dbliss@jkgeotechnics.com.au
Planner
GSA Planning
Halina Rubenstein
+61 293623364
halina@gsaplanning.com.au
Surveyors
CMS Surveyors
Damon Roach
+61 299714802
droach@cmssurveyors.com.au

