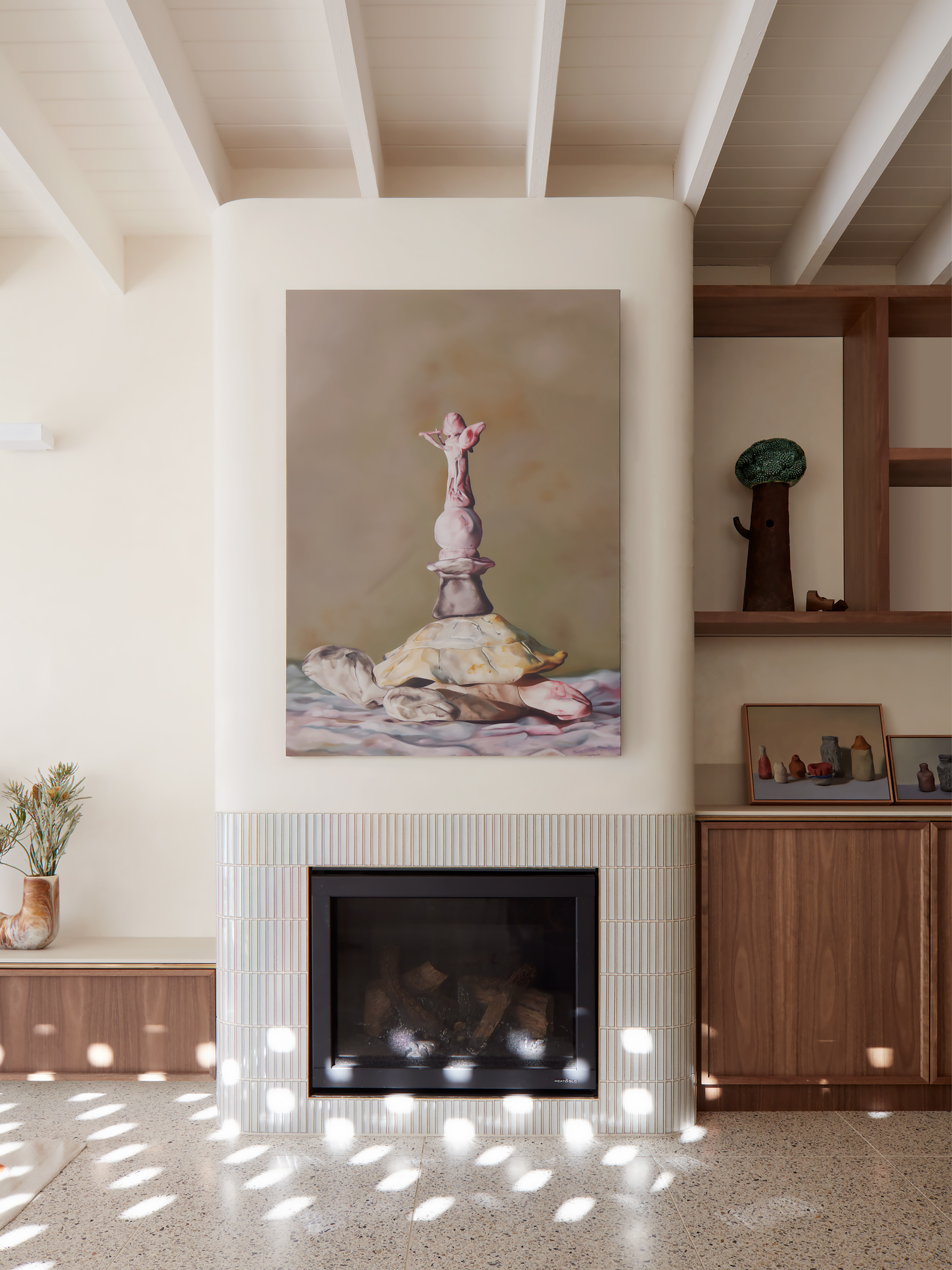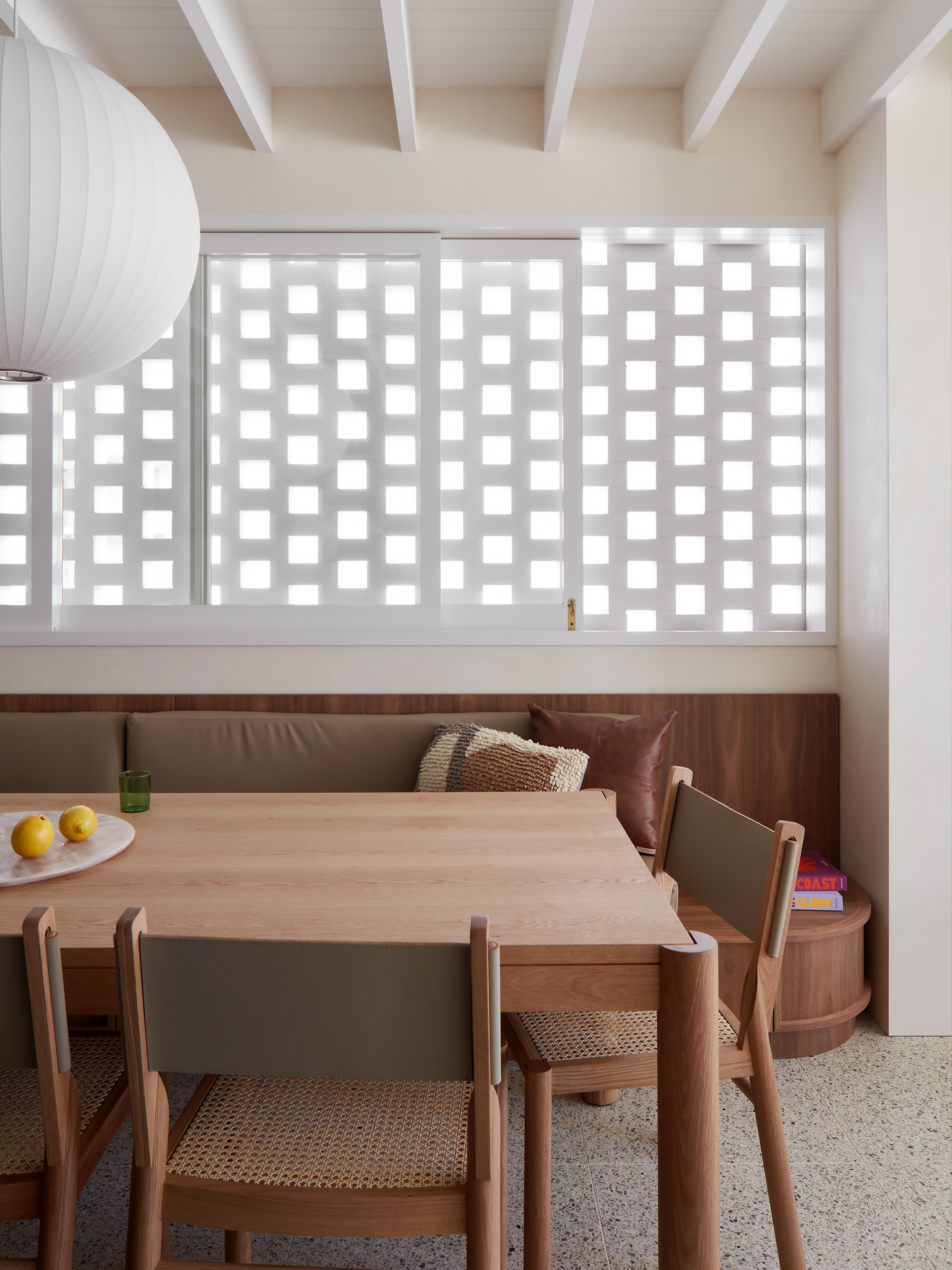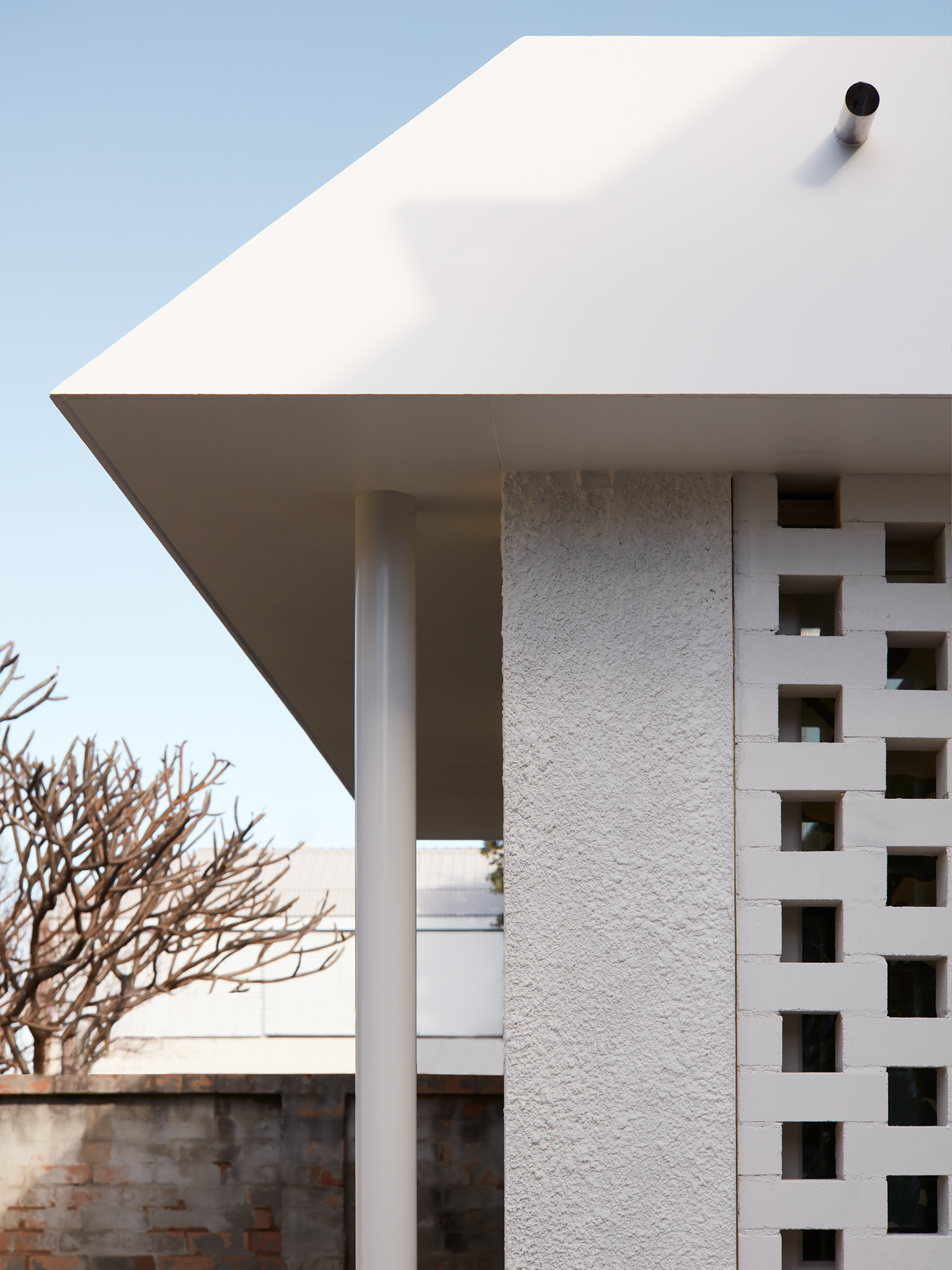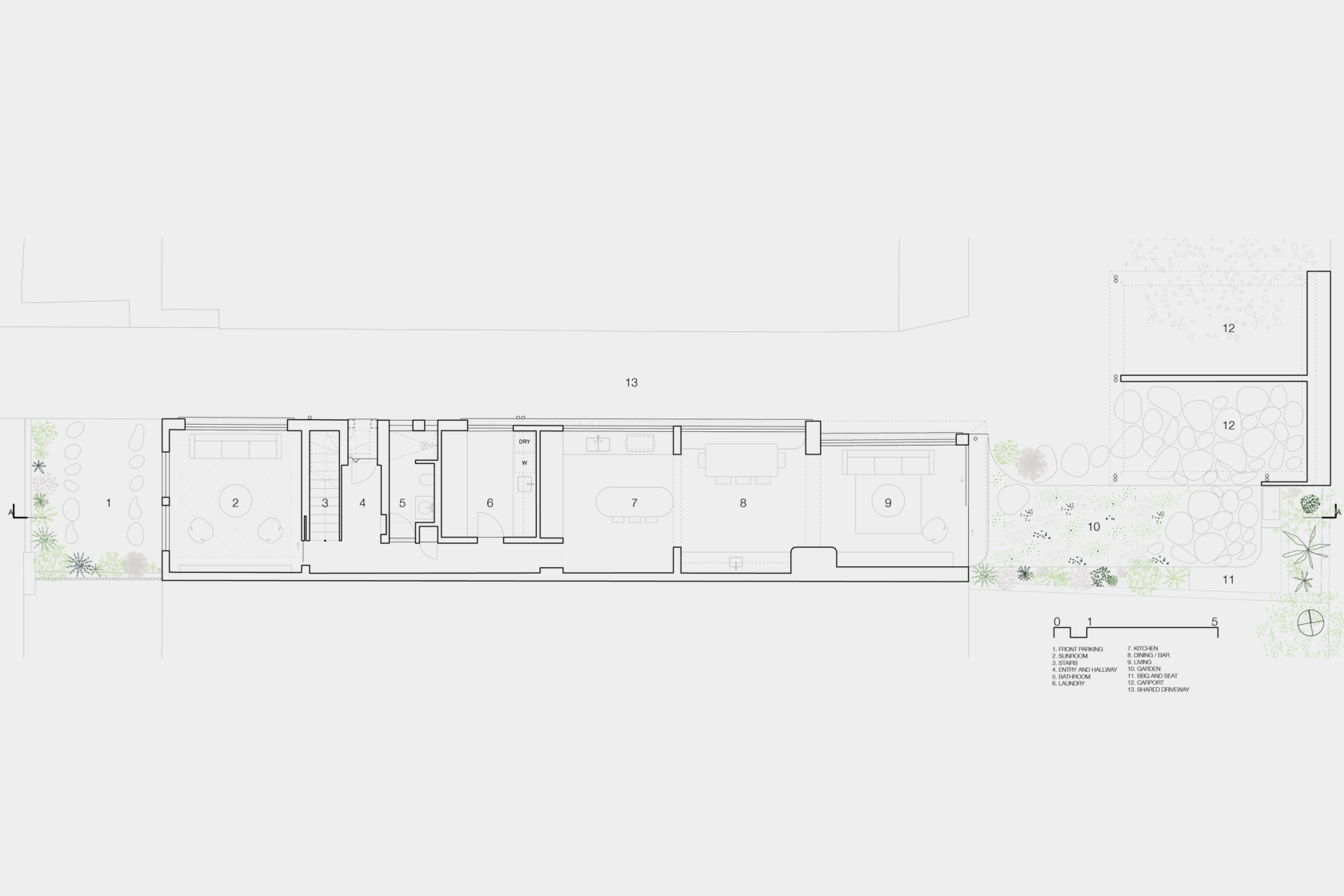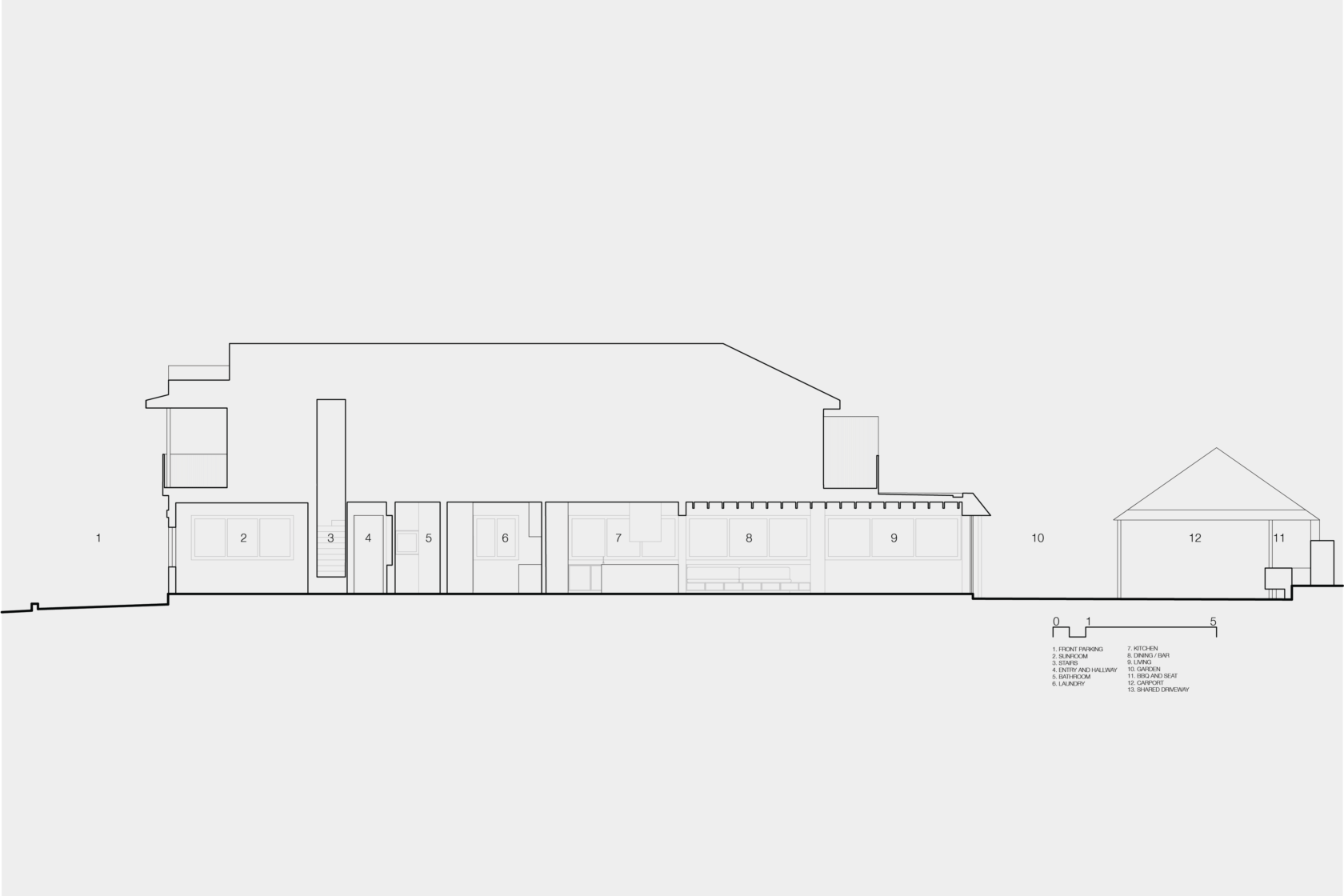Project information
House Bean was designed for a young family whose keen eye for interiors fuelled LINTEL’s commitment to enhancing their everyday encounters with light, climate and space. The team sought to elevate the overall experience of being at home in addition to their updating of key living areas. Expansive brick screening was developed to unify the building’s Northern elevation, which is flanked by a long, shared driveway. This apparatus promotes access to natural light for the kitchen, dining and living quarters while ensuring that necessary privacy is maintained. Durable outdoor materials of brick, roughcast render, and carefully painted metal withstand their complicated seaside conditions while presenting an elegant face to the neighbourhood. Inside, warm and robust finishes of porcelain, spotted gum and brass welcome your touch. Scalloped timber panels are painted in fog green to echo the grassy landscaping, conjuring a close relationship between indoors and out. These specifications uphold effortless performance, candour and playfulness in equal measure.
“As the studio’s first completed project, House Bean offered up the means to test our core values in real time. The home provided a dynamic interface that brought passionate clients and talented collaborators into a year-long conversation. Prioritising this constant communication, we were able to ensure three things — that the clients loved their new house, that those who worked on the site could be proud of their efforts and that LINTEL could deliver a program abundant with architectural merit and a kindness afforded to the streetscape.”
Project data
Site type
Suburban
Site area
248.00 sqm
Building area
102.54 sqm (area of intervention)
Status
Built
Design and documentation
6 months
Construction
12 months
Category
Residential
Type
Alterations and additions
Year of completion
2022
Project credits
Project team
Project architect: Emiliano Miranda
Architectural assistant: Joshua Ho Park
Interiors
Designed & Developed by Lintel Studio
Builder
Planbuild Projects
Michael Chase
+61 422218641
michael@planbuildprojects.com.au
Photographer
Luc Rémond
+61 403987449
luc@lucremond.com
Videographer
Fatografi
Simon Hewson
+61 406333490
simon@fatografi.com
Structural and Hydraulic Engineer
Ml Civil & Structural Design
Morteza Lotfi
+61 423644918
info@mlcivil.com.au
Surveyors
CMS Surveyors
Damon Roach
+61 299714802
droach@cmssurveyors.com.au
Joinery
Winchester Interiors
Matthew Watson
+61 297574315
mwatson@winchesterinteriors.com.au
Photoshoot styling
Benjamin Clay
+61 479191490

